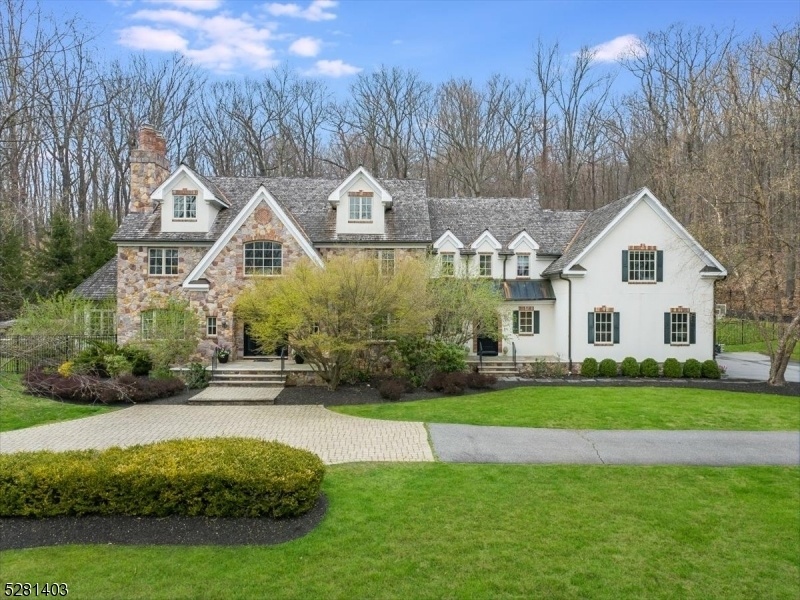3 Laurelwood Dr
Chester Twp, NJ 07931











































Price: $2,250,000
GSMLS: 3897641Type: Single Family
Style: Colonial
Beds: 5
Baths: 5 Full & 2 Half
Garage: 4-Car
Year Built: 2004
Acres: 4.81
Property Tax: $41,911
Description
Architecturally Stunning European-inspired Country Estate Privately Situated On 4.8+ Tree-lined Acres In The Sought After Roxiticus Valley. With Its Private Setting And Elegant Finishes, This Home Is Truly The Epitome Of Style And Grace. Exterior Features A Striking Blend Of Stucco And Fieldstone With Cedar-shake Roof And Copper Accents. Timeless Interior With Extensive Moldings, Wainscoting, Intricate Wood Floors, Multiple Fireplaces, Coffered Ceilings & French Doors. Exceptional Layout Featuring Gourmet Kitchen W/ Breakfast Room, Dining Room, Family Room, Formal Living Room, First Floor Office, Conservatory, Guest Bedroom With Full Bath Nearby, Mudroom With Laundry & Pet Shower And 4 Car Garage. Second Level Features A Main Bedroom Suite W/ Fireplace, Two Walk-in Closets & Bath, Lounge, And Three Additional Bedrooms - All With En Suite Baths And Secondary Laundry. Four Finished Levels Including Third Floor Bonus Room And Finished Lower Level With Theater, Game Room & Recreation Area. Expansive Terraces, Heated Gunite Pool W/ Waterfall Feature, Outdoor Fireplace And Extensive Landscaping. Rear Yard Is Fully Fenced And Backs To 285 Acres Of Parkland. Located In Winston Farm At The End Of A Cul-de-sac With A Meandering Approach And Circular Drive. Far Hills Mailing Address. Close To Multiple Quaint Towns. Hunt Country Lifestyle Amenities Include Nationally Ranked Golf Courses, Equestrian Facilities, Shopping, Fine Dining, Acclaimed Public & Private Schools, Nyc Train Lines.
Rooms Sizes
Kitchen:
21x17 First
Dining Room:
18x14 First
Living Room:
18x17 First
Family Room:
25x20 First
Den:
45x18 Third
Bedroom 1:
26x17 Second
Bedroom 2:
18x14 Second
Bedroom 3:
19x16 Second
Bedroom 4:
20x14 Second
Room Levels
Basement:
GameRoom,InsdEntr,Media,RecRoom,SeeRem,Storage,Utility
Ground:
n/a
Level 1:
1Bedroom,BathOthr,Breakfst,Conserv,DiningRm,FamilyRm,Foyer,GarEnter,Kitchen,Laundry,LivingRm,MudRoom,Office,Pantry,PowderRm,SeeRem
Level 2:
4 Or More Bedrooms, Bath Main, Bath(s) Other, Den, Laundry Room
Level 3:
Attic,InsdEntr,Leisure,SeeRem
Level Other:
n/a
Room Features
Kitchen:
Breakfast Bar, Center Island, Eat-In Kitchen, Pantry
Dining Room:
Formal Dining Room
Master Bedroom:
Fireplace, Full Bath, Walk-In Closet
Bath:
Jetted Tub, Stall Shower
Interior Features
Square Foot:
6,827
Year Renovated:
n/a
Basement:
Yes - Finished, Full
Full Baths:
5
Half Baths:
2
Appliances:
Carbon Monoxide Detector, Central Vacuum, Dishwasher, Generator-Built-In, Kitchen Exhaust Fan, Microwave Oven, Range/Oven-Gas, Refrigerator, Self Cleaning Oven, Sump Pump, Water Filter, Water Softener-Own, Wine Refrigerator
Flooring:
Carpeting, Marble, Stone, Tile, Wood
Fireplaces:
4
Fireplace:
Bedroom 1, Family Room, Library, Living Room
Interior:
BarWet,CODetect,AlrmFire,CeilHigh,JacuzTyp,SecurSys,SmokeDet,StereoSy,TubShowr,WlkInCls,WndwTret
Exterior Features
Garage Space:
4-Car
Garage:
Attached Garage
Driveway:
Blacktop, Circular
Roof:
Wood Shingle
Exterior:
Brick, Stone, Stucco
Swimming Pool:
Yes
Pool:
Gunite, Heated, In-Ground Pool
Utilities
Heating System:
ForcedHA,Humidifr,MultiZon
Heating Source:
Gas-Natural
Cooling:
Central Air, Multi-Zone Cooling
Water Heater:
Gas
Water:
Well
Sewer:
Septic
Services:
Cable TV Available, Garbage Extra Charge
Lot Features
Acres:
4.81
Lot Dimensions:
n/a
Lot Features:
Backs to Park Land, Cul-De-Sac, Open Lot, Private Road, Wooded Lot
School Information
Elementary:
Dickerson Elementary School (K-2)
Middle:
Black River Middle School (6-8)
High School:
n/a
Community Information
County:
Morris
Town:
Chester Twp.
Neighborhood:
Winston Farm
Application Fee:
n/a
Association Fee:
n/a
Fee Includes:
n/a
Amenities:
n/a
Pets:
n/a
Financial Considerations
List Price:
$2,250,000
Tax Amount:
$41,911
Land Assessment:
$648,300
Build. Assessment:
$1,005,000
Total Assessment:
$1,653,300
Tax Rate:
2.54
Tax Year:
2023
Ownership Type:
Fee Simple
Listing Information
MLS ID:
3897641
List Date:
04-23-2024
Days On Market:
11
Listing Broker:
STONYBROOK REALTY NJ LLC
Listing Agent:
Jenna Davie











































Request More Information
Shawn and Diane Fox
RE/MAX American Dream
3108 Route 10 West
Denville, NJ 07834
Call: (973) 277-7853
Web: SeasonsGlenCondos.com




