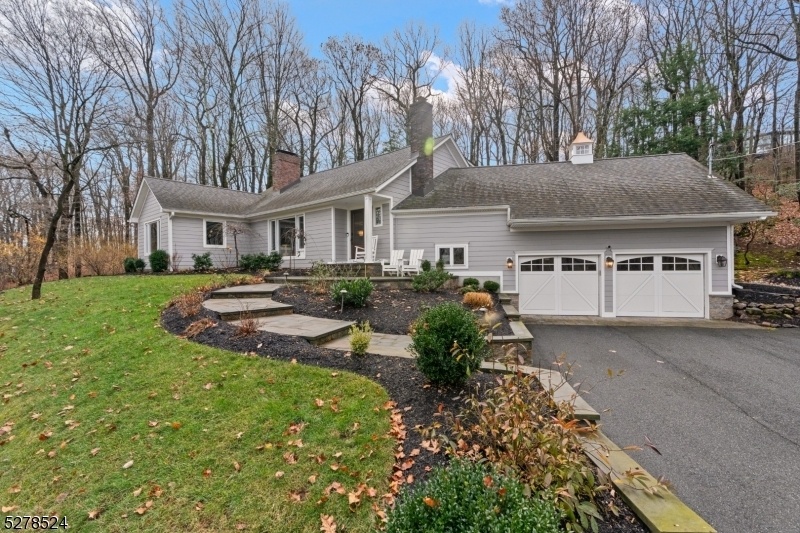23 Gravel Hill Rd
Kinnelon Boro, NJ 07405
























Price: $775,000
GSMLS: 3897000Type: Single Family
Style: Expanded Ranch
Beds: 4
Baths: 3 Full
Garage: 2-Car
Year Built: 1952
Acres: 2.16
Property Tax: $16,724
Description
"welcome", To This Beautiful Well Care For Home Offering Over 2800+ Sq Ft Of Living Space, Built On A Private 2.16 Acre Lot. This Home Is Located Within The Wonderful "smoke Rise" Community, Offering A Beautiful Lake With Beach, Tennis Club, Playgrounds, Ball Fields And Horse Stables. This Gorgeous Home Features An Open Floor Plan For Easy Living And Entertaining, With A Beautiful Newer Kitchen, Breakfast Bar, Garnite Counter Tops, Stainless Steel Appls, Custom Tile Floor, 3 Newer Baths And Hardwood Flooring Throughout. It Offers 2 Master Bedrooms, 1st Floor Master With Large Windows Bring The Outside In, Newer Bath With Heated Tile Floor. 2nd Floor Master, Large Bedroom With Full Bath And Separate Office. Be Sure Not To Miss The Warm And Inviting Family Room Featuring A Barrel Type Ceiling With Large Windows, Great For Enjoying Those Winter Nights. The Stone Patio Of Dining Room Offers Private 3 Season Entertaining. The Property Is Beautifully Landscaped With Newer Walkways, Retaining Walls And Landscape Lighting. The List Of Newer Features This Home Offers Goes On And On! This Home Is Truly A Must See!!
Rooms Sizes
Kitchen:
First
Dining Room:
First
Living Room:
First
Family Room:
Second
Den:
n/a
Bedroom 1:
First
Bedroom 2:
First
Bedroom 3:
First
Bedroom 4:
Second
Room Levels
Basement:
n/a
Ground:
n/a
Level 1:
4+Bedrms,BathMain,DiningRm,FamilyRm,Foyer,Kitchen,LivingRm,Pantry,Walkout
Level 2:
1 Bedroom, Attic, Bath(s) Other, Laundry Room
Level 3:
n/a
Level Other:
n/a
Room Features
Kitchen:
Breakfast Bar, Pantry, Separate Dining Area
Dining Room:
Formal Dining Room
Master Bedroom:
1st Floor, Full Bath, Walk-In Closet
Bath:
Stall Shower
Interior Features
Square Foot:
n/a
Year Renovated:
n/a
Basement:
No - Crawl Space
Full Baths:
3
Half Baths:
0
Appliances:
Carbon Monoxide Detector, Dishwasher, Kitchen Exhaust Fan, Microwave Oven, Range/Oven-Electric, Refrigerator
Flooring:
Carpeting, Tile, Wood
Fireplaces:
1
Fireplace:
Living Room
Interior:
Blinds,CODetect,FireExtg,SmokeDet,TubShowr,WlkInCls
Exterior Features
Garage Space:
2-Car
Garage:
Attached Garage
Driveway:
2 Car Width, Additional Parking, Blacktop
Roof:
Composition Shingle
Exterior:
ConcBrd
Swimming Pool:
No
Pool:
n/a
Utilities
Heating System:
1 Unit, Forced Hot Air, Multi-Zone
Heating Source:
OilAbIn
Cooling:
Central Air, Multi-Zone Cooling
Water Heater:
Oil
Water:
Well
Sewer:
Septic 4 Bedroom Town Verified
Services:
Cable TV, Garbage Included
Lot Features
Acres:
2.16
Lot Dimensions:
n/a
Lot Features:
Level Lot, Wooded Lot
School Information
Elementary:
Kiel School (K-2)
Middle:
Pearl R. Miller Middle School (6-8)
High School:
Kinnelon High School (9-12)
Community Information
County:
Morris
Town:
Kinnelon Boro
Neighborhood:
Smoke Rise
Application Fee:
$6,250
Association Fee:
$4,233 - Annually
Fee Includes:
Maintenance-Common Area, See Remarks
Amenities:
Jogging/Biking Path, Lake Privileges, Playground, Tennis Courts
Pets:
Yes
Financial Considerations
List Price:
$775,000
Tax Amount:
$16,724
Land Assessment:
$239,800
Build. Assessment:
$349,700
Total Assessment:
$589,500
Tax Rate:
2.84
Tax Year:
2023
Ownership Type:
Fee Simple
Listing Information
MLS ID:
3897000
List Date:
04-19-2024
Days On Market:
13
Listing Broker:
COLDWELL BANKER REALTY
Listing Agent:
Thomasina Gesumaria
























Request More Information
Shawn and Diane Fox
RE/MAX American Dream
3108 Route 10 West
Denville, NJ 07834
Call: (973) 277-7853
Web: SeasonsGlenCondos.com




