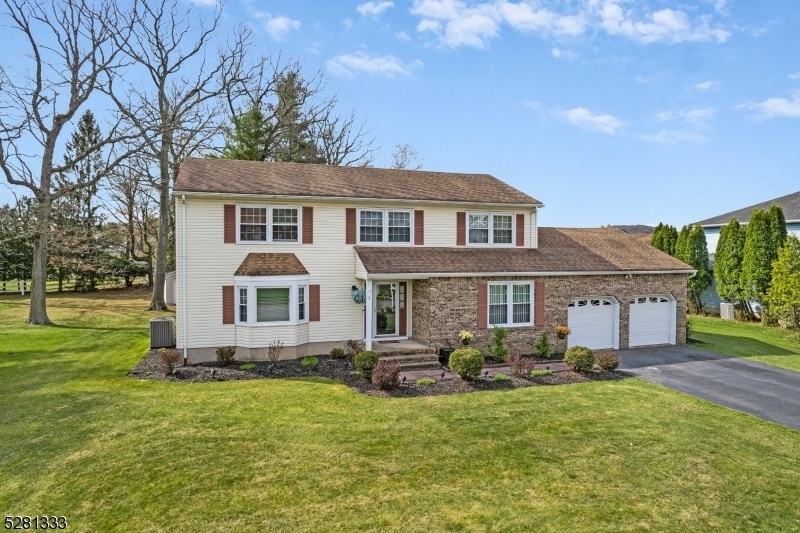5 Rivendell Rd
Roxbury Twp, NJ 07876










































Price: $680,000
GSMLS: 3896029Type: Single Family
Style: Colonial
Beds: 4
Baths: 2 Full & 1 Half
Garage: 2-Car
Year Built: 1986
Acres: 0.39
Property Tax: $11,422
Description
Nestled In A Serene Parklike Setting Overlooking The Tranquil Mudders Pond, This Home Offers Unparalleled Location Benefits. Imagine Unwinding On Your Deck Or Lounging By The Pool, Soaking In The Picturesque Views Of Sunsets. The Spacious Yard, Complete With A Fire Pit Area And Lush Lawn, Provides Ample Space For Outdoor Activities And Gatherings. Upon Entering, You're Greeted By Abundant Natural Light That Illuminates Every Corner Of The House. The Open Layout Seamlessly Connects The Eat-in Kitchen To The Leisure Room, Which Boasts Sliders Leading To The 2 Tier Deck : 30 X 16 & 20 X 12. Adjacent To The Foyer Is A 13 X 13 Size Room Which Can Be Used As A Home Office; Ideal For Remote Work. The Room Has A Closet And Decorative Etched Entry Door. The Dining And Living Rooms Exude Warmth And Comfort With Their Inviting New Flooring. Upstairs Hardwood Flooring Is Exposed Or Beneath Carpeting. The Primary Bedroom Features Dual Closets: A Walk-in And Standard And Has A Full Bath. Ceiling Fans In All Bedrooms For Year Round Comfort. The Neighborhood Features Wide Roads With Curbing And Sidewalks. Very Close To Eisenhower Middle And Roxbury High Schools. The Horseshoe Lake Recreation Complex Is The Gem Of Roxbury, Very Close By And Boasts A Swimming Beach, Sport Fields, Bike Path, And Playground. Shopping Areas Are About 1 Mile Away As Well As Access To All Major Highways. The Location Can't Be Beat!
Rooms Sizes
Kitchen:
19x11 First
Dining Room:
11x11 First
Living Room:
19x15 First
Family Room:
17x13 First
Den:
13x13 First
Bedroom 1:
24x13 Second
Bedroom 2:
14x13 Second
Bedroom 3:
13x12 Second
Bedroom 4:
13x11 Second
Room Levels
Basement:
n/a
Ground:
n/a
Level 1:
DiningRm,FamilyRm,Foyer,GarEnter,InsdEntr,Kitchen,Laundry,LivingRm,Office,PowderRm,Utility,Walkout
Level 2:
4 Or More Bedrooms, Bath Main, Bath(s) Other
Level 3:
n/a
Level Other:
n/a
Room Features
Kitchen:
Eat-In Kitchen
Dining Room:
Formal Dining Room
Master Bedroom:
Full Bath, Walk-In Closet
Bath:
Stall Shower
Interior Features
Square Foot:
2,694
Year Renovated:
n/a
Basement:
No
Full Baths:
2
Half Baths:
1
Appliances:
Dishwasher, Dryer, Kitchen Exhaust Fan, Range/Oven-Gas, Refrigerator, Self Cleaning Oven, Washer
Flooring:
Laminate, Tile, Wood
Fireplaces:
No
Fireplace:
n/a
Interior:
Blinds,CODetect,FireExtg,SecurSys,SmokeDet,StallShw,StallTub,WlkInCls
Exterior Features
Garage Space:
2-Car
Garage:
Attached,DoorOpnr,InEntrnc,PullDown
Driveway:
2 Car Width, Blacktop
Roof:
Asphalt Shingle
Exterior:
Brick, Vinyl Siding
Swimming Pool:
Yes
Pool:
Above Ground
Utilities
Heating System:
1 Unit, Baseboard - Hotwater, Multi-Zone
Heating Source:
Gas-Natural
Cooling:
1 Unit, Attic Fan, Ceiling Fan, Central Air
Water Heater:
Gas
Water:
Public Water
Sewer:
Public Sewer
Services:
Cable TV Available, Fiber Optic, Garbage Included
Lot Features
Acres:
0.39
Lot Dimensions:
100 x 160
Lot Features:
Level Lot
School Information
Elementary:
Franklin Elementary School (K-3)
Middle:
Eisenhower Middle School (7-8)
High School:
Roxbury High School (9-12)
Community Information
County:
Morris
Town:
Roxbury Twp.
Neighborhood:
n/a
Application Fee:
n/a
Association Fee:
n/a
Fee Includes:
n/a
Amenities:
n/a
Pets:
n/a
Financial Considerations
List Price:
$680,000
Tax Amount:
$11,422
Land Assessment:
$129,400
Build. Assessment:
$292,700
Total Assessment:
$422,100
Tax Rate:
2.71
Tax Year:
2023
Ownership Type:
Fee Simple
Listing Information
MLS ID:
3896029
List Date:
04-15-2024
Days On Market:
14
Listing Broker:
RE/MAX HERITAGE PROPERTIES
Listing Agent:
Cindy Graham










































Request More Information
Shawn and Diane Fox
RE/MAX American Dream
3108 Route 10 West
Denville, NJ 07834
Call: (973) 277-7853
Web: SeasonsGlenCondos.com




