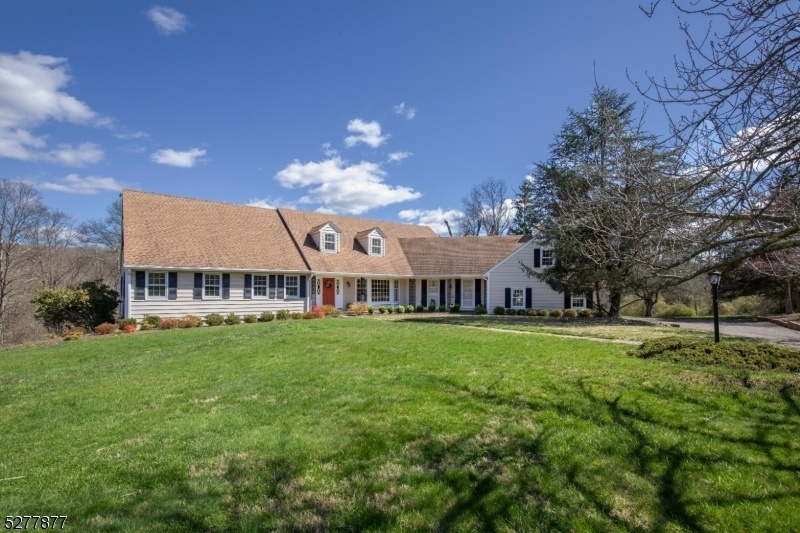24-4 Douglass Ave
Bernardsville Boro, NJ 07924









































Price: $2,100,000
GSMLS: 3895047Type: Single Family
Style: Custom Home
Beds: 5
Baths: 4 Full & 2 Half
Garage: 3-Car
Year Built: 1968
Acres: 9.50
Property Tax: $22,117
Description
Custom-built In 1968, This Archetypical Midcentury Home Retains Many Vintage Design Details Which Lend Authentic Charm To Its Expansive Floor Plan. Tucked Away On 9.5 Tranquil Acres With A Picturesque Stream Traversing It, This Peaceful Setting Is Minutes From Bernardsville's Shops, Eateries, Schools, Golf Courses And New York Train Service. Within An Approximate 4,178 Square-foot Layout Are Four Bedrooms, Five Full Baths And A Two Powder Rooms. Storage Needs Are Easily Met In The Three-car Garage And Basement, While A Windowed Attic Offers Potential For Additional Future Living Space. Interior Highlights Include Hardwood Floors, Oversized Windows Framing Country Views, Three Fireplaces, Neutral Paint Colors, Two Wet Bars, An Expansive Eat-in Kitchen And First-floor Primary Suite. Set Far Back From The Road, A Long Driveway, Lined In An Allee Of Cherry Trees, Reveals The Home's Clean Architectural Lines Enhanced By French-style Wrought-iron Columns On The Front Porch.the Main Door, Edged By Sidelights, Introduces The Graceful Entry. The Foyer Opens To The Step-down Living Room With Fireplace And The Bay-windowed Dining Room. The Family Room With Raised-hearth Brick Fireplace, Beamed Ceiling, Wet Bar And Hardwood Floors Creates A Welcoming Gathering Space. Completing The First Floor Are An Office, Laundry Room And Powder Room. On The Second Floor Are Three More Bedrooms And Two Full Bathrooms. The W/o Lower Level Offers A Rec Room With Fp, Powder Room And Storage Space.
Rooms Sizes
Kitchen:
21x12 First
Dining Room:
17x13 First
Living Room:
27x15 First
Family Room:
21x15 First
Den:
14x11 First
Bedroom 1:
19x13 First
Bedroom 2:
15x12 First
Bedroom 3:
17x13 Second
Bedroom 4:
14x13 Second
Room Levels
Basement:
Powder Room, Rec Room, Storage Room, Utility Room, Workshop
Ground:
n/a
Level 1:
2Bedroom,BathMain,BathOthr,DiningRm,FamilyRm,Foyer,Kitchen,Laundry,LivingRm,MudRoom,Office,Pantry
Level 2:
3 Bedrooms, Bath(s) Other, Storage Room
Level 3:
n/a
Level Other:
n/a
Room Features
Kitchen:
Eat-In Kitchen
Dining Room:
Formal Dining Room
Master Bedroom:
1st Floor, Full Bath
Bath:
n/a
Interior Features
Square Foot:
4,176
Year Renovated:
n/a
Basement:
Yes - Finished-Partially, Walkout
Full Baths:
4
Half Baths:
2
Appliances:
Carbon Monoxide Detector, Cooktop - Electric, Dishwasher, Dryer, Refrigerator, Washer
Flooring:
Carpeting, Tile, Wood
Fireplaces:
3
Fireplace:
Family Room, Living Room, Rec Room
Interior:
Bar-Wet, Security System, Walk-In Closet
Exterior Features
Garage Space:
3-Car
Garage:
Attached Garage
Driveway:
Additional Parking
Roof:
Asphalt Shingle
Exterior:
See Remarks
Swimming Pool:
No
Pool:
n/a
Utilities
Heating System:
Baseboard - Hotwater
Heating Source:
Gas-Natural
Cooling:
Central Air
Water Heater:
n/a
Water:
Well
Sewer:
Septic
Services:
Cable TV, Garbage Extra Charge
Lot Features
Acres:
9.50
Lot Dimensions:
n/a
Lot Features:
Open Lot, Stream On Lot, Wooded Lot
School Information
Elementary:
Bedwell
Middle:
Bernardsvi
High School:
Bernards H
Community Information
County:
Somerset
Town:
Bernardsville Boro
Neighborhood:
n/a
Application Fee:
n/a
Association Fee:
n/a
Fee Includes:
n/a
Amenities:
n/a
Pets:
n/a
Financial Considerations
List Price:
$2,100,000
Tax Amount:
$22,117
Land Assessment:
$611,500
Build. Assessment:
$489,400
Total Assessment:
$1,100,900
Tax Rate:
2.01
Tax Year:
2023
Ownership Type:
Fee Simple
Listing Information
MLS ID:
3895047
List Date:
04-09-2024
Days On Market:
23
Listing Broker:
TURPIN REAL ESTATE, INC.
Listing Agent:
Gerry Jo Cranmer









































Request More Information
Shawn and Diane Fox
RE/MAX American Dream
3108 Route 10 West
Denville, NJ 07834
Call: (973) 277-7853
Web: SeasonsGlenCondos.com

