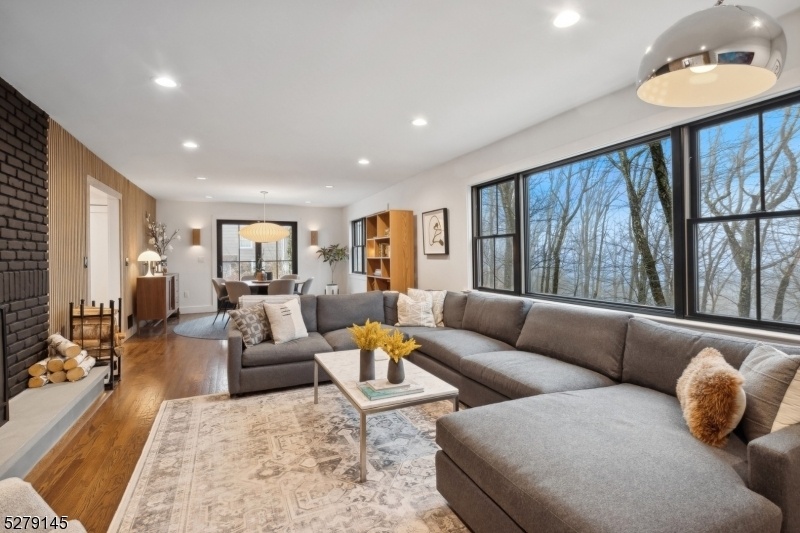87 Skyline Dr
Morris Twp, NJ 07960




































Price: $1,295,000
GSMLS: 3893975Type: Single Family
Style: Expanded Ranch
Beds: 4
Baths: 4 Full
Garage: 2-Car
Year Built: 1959
Acres: 0.87
Property Tax: $12,779
Description
Omg This Is The One!! You Get A Second Chance, Back On Due To Lack Of Buyer Performance. Be Prepared To Fall In Love At First Sight. No Detail Was Left Untouched. This Meticulous Expanded Ranch Was Totally Redone In 2021 W/new Windows,new Roof,new Kitchen,new Bathrooms (kohler Fixtures),2 New Furnaces & Central Air, New 75 Gallon Wh, New Lighting, & So Much More!. Fenced In Stone Filled Yard Perfect For Your Furry Friends W/side Flat Grassy Area, Also A Huge Untouched Back Yard That Can Be Leveled If Someone Chose. Flat Driveway/2 Car Garage With Ev Charger. 1 Floor Living Including Laundry/garage. This Home Is A Must See. Pull Right Up To This Great Neighborhood With The Best Views In Town. Saunders Park Is A Short Jaunt Away! Charming Front Porch, Beautiful Wood Floors, Amazing Kitchen Appliances Complete With A Warming Station Above The Stove! Wood Burning Fireplace In Living Room And Decorative Fireplace On Ground Floor. The 1st Floor Has 3 Bedrooms (1 With An En Suite) & The Other 2 Use The Large Hallway Full Bathroom. Upstairs Is A Brand New Primary Suite Or Guest Space With A Huge Bathroom Outfitted W/large Shower, Soaking Tub & Double Room & Board Vanity. Beyond The Bathroom Is A Large Custom Closet And Extra Storage. On The Ground Level Walk Out There Is A Large Den/bar Area, Office With A Door, Full Bath & Unfinished Space For A Gym/storage. This Is Such A Great Bonus Space If You Want For Multigenerational Living. Converted To Sewer 2020. You Must See This Home!!
Rooms Sizes
Kitchen:
20x11 First
Dining Room:
16x13 First
Living Room:
18x14 First
Family Room:
18x15 Ground
Den:
n/a
Bedroom 1:
30x18 Second
Bedroom 2:
15x14 First
Bedroom 3:
13x12 First
Bedroom 4:
12x12 First
Room Levels
Basement:
n/a
Ground:
Bath(s) Other, Exercise Room, Family Room, Office, Storage Room, Walkout
Level 1:
3Bedroom,BathMain,BathOthr,GarEnter,Kitchen,Laundry,LivingRm,LivDinRm,Porch,Walkout
Level 2:
1 Bedroom, Bath(s) Other, Storage Room
Level 3:
n/a
Level Other:
n/a
Room Features
Kitchen:
Galley Type
Dining Room:
Living/Dining Combo
Master Bedroom:
1st Floor, Full Bath, Walk-In Closet
Bath:
n/a
Interior Features
Square Foot:
n/a
Year Renovated:
2021
Basement:
Yes - Finished-Partially
Full Baths:
4
Half Baths:
0
Appliances:
Carbon Monoxide Detector, Dishwasher, Dryer, Kitchen Exhaust Fan, Microwave Oven, Range/Oven-Gas, Refrigerator, Washer
Flooring:
Carpeting, Tile, Wood
Fireplaces:
2
Fireplace:
Family Room, Living Room
Interior:
Bar-Dry, Blinds, Carbon Monoxide Detector, Fire Extinguisher, Security System, Smoke Detector
Exterior Features
Garage Space:
2-Car
Garage:
Attached Garage
Driveway:
2 Car Width, Blacktop
Roof:
Asphalt Shingle
Exterior:
Composition Shingle
Swimming Pool:
No
Pool:
n/a
Utilities
Heating System:
2 Units
Heating Source:
Gas-Natural
Cooling:
2 Units
Water Heater:
Gas
Water:
Public Water
Sewer:
Public Sewer
Services:
Fiber Optic, Garbage Included
Lot Features
Acres:
0.87
Lot Dimensions:
n/a
Lot Features:
Skyline View
School Information
Elementary:
Alexander Hamilton School (3-5)
Middle:
Frelinghuysen Middle School (6-8)
High School:
Morristown High School (9-12)
Community Information
County:
Morris
Town:
Morris Twp.
Neighborhood:
Rolling Hill/Skyline
Application Fee:
n/a
Association Fee:
n/a
Fee Includes:
n/a
Amenities:
n/a
Pets:
Yes
Financial Considerations
List Price:
$1,295,000
Tax Amount:
$12,779
Land Assessment:
$293,500
Build. Assessment:
$343,900
Total Assessment:
$637,400
Tax Rate:
2.01
Tax Year:
2023
Ownership Type:
Fee Simple
Listing Information
MLS ID:
3893975
List Date:
04-03-2024
Days On Market:
26
Listing Broker:
WEICHERT REALTORS
Listing Agent:
Jessica Exley




































Request More Information
Shawn and Diane Fox
RE/MAX American Dream
3108 Route 10 West
Denville, NJ 07834
Call: (973) 277-7853
Web: SeasonsGlenCondos.com




