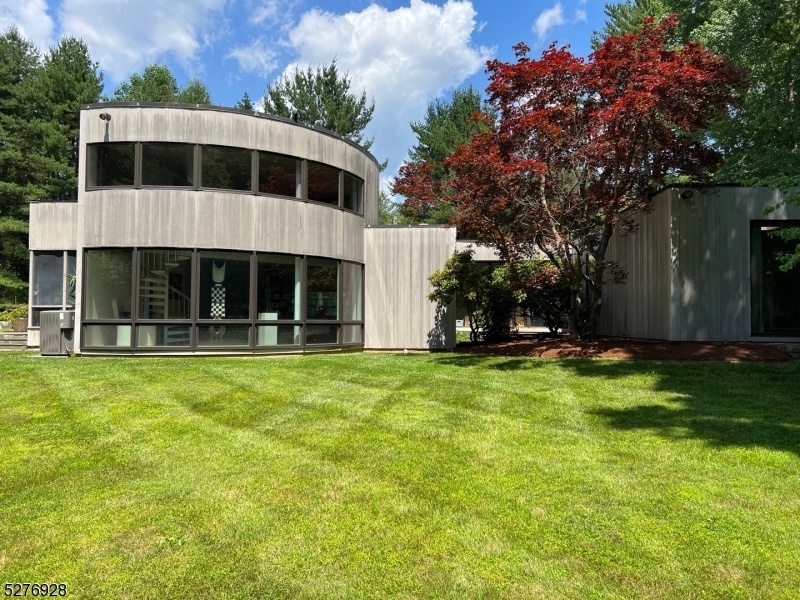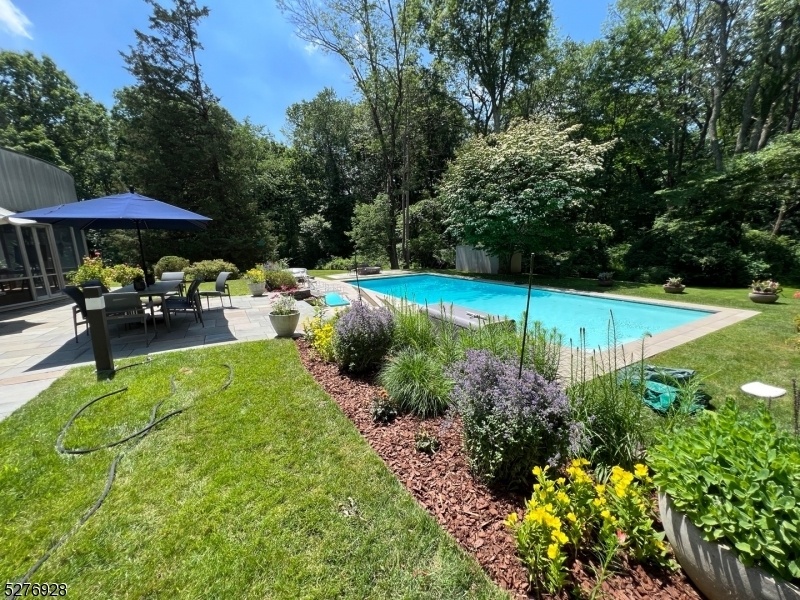7 Cedar Hill Drive
Harding Twp, NJ 07960


















Price: $1,750,000
GSMLS: 3892468Type: Single Family
Style: Custom Home
Beds: 5
Baths: 5 Full
Garage: 3-Car
Year Built: 1982
Acres: 7.17
Property Tax: $17,264
Description
Welcome To 7 Cedar Hill Drive, A Remarkable Setting On 7.1 Acres, Offering A Unique Opportunity For Renovation Or New Construction In The Highly Sought-after Community Of Harding, This Property Combines The Allure Of Country Living With The Convenience Of Suburban Comforts, Making It An Ideal Retreat For Those Seeking A Lifestyle That Blends Both Peace And Luxury. Situated On A Picturesque Landscape, This Property Boasts Lush Greenery And A Stunning In-ground Pool, Providing The Perfect Backdrop For Outdoor Entertainment And Relaxation. The Framed Canvas Inside Features A Layout For 5 Bedrooms And 5 Full Bathrooms Offering A Solid Foundation For Your Renovation Endeavors. The Spacious Layout Offers Endless Possibilities For Customization, And The Existing Septic And Utilities Allow You To Easily Transform This Space Into The Home Of Your Dreams. Harding, Known For Its Country Charm And Proximity To Suburban Areas, Offers A Lifestyle That Strikes The Perfect Balance Between Tranquility And Convenience. Enjoy Easy Access To Top-rated Schools, Upscale Shopping, And Dining, As Well As Major Highways For Seamless Commuting To Nearby Cities. Don't Miss Out On The Opportunity To Make 7 Cedar Hill Drive Your Own. Bring Your Contractor Or Talk To One Of Ours And Schedule A Viewing Today To Discover The Endless Possibilities Awaiting You In Harding!
Rooms Sizes
Kitchen:
n/a
Dining Room:
n/a
Living Room:
n/a
Family Room:
n/a
Den:
n/a
Bedroom 1:
First
Bedroom 2:
First
Bedroom 3:
Second
Bedroom 4:
Second
Room Levels
Basement:
n/a
Ground:
n/a
Level 1:
n/a
Level 2:
n/a
Level 3:
n/a
Level Other:
n/a
Room Features
Kitchen:
See Remarks
Dining Room:
n/a
Master Bedroom:
n/a
Bath:
n/a
Interior Features
Square Foot:
n/a
Year Renovated:
n/a
Basement:
Yes - Full
Full Baths:
5
Half Baths:
0
Appliances:
Generator-Built-In, Generator-Hookup
Flooring:
n/a
Fireplaces:
2
Fireplace:
Great Room, Wood Burning
Interior:
n/a
Exterior Features
Garage Space:
3-Car
Garage:
Attached Garage, Garage Parking
Driveway:
2 Car Width, Additional Parking, Blacktop
Roof:
Flat
Exterior:
Clapboard, Vertical Siding
Swimming Pool:
Yes
Pool:
In-Ground Pool
Utilities
Heating System:
See Remarks
Heating Source:
Gas-Natural
Cooling:
See Remarks
Water Heater:
See Remarks
Water:
Well
Sewer:
Septic 5+ Bedroom Town Verified
Services:
Cable TV Available, Fiber Optic Available
Lot Features
Acres:
7.17
Lot Dimensions:
n/a
Lot Features:
Cul-De-Sac, Level Lot, Wooded Lot
School Information
Elementary:
Harding Township School (K-8)
Middle:
Harding Township School (K-8)
High School:
Madison High Sch0ol (9-12)
Community Information
County:
Morris
Town:
Harding Twp.
Neighborhood:
New Vernon
Application Fee:
n/a
Association Fee:
n/a
Fee Includes:
n/a
Amenities:
Pool-Outdoor
Pets:
n/a
Financial Considerations
List Price:
$1,750,000
Tax Amount:
$17,264
Land Assessment:
$808,500
Build. Assessment:
$685,000
Total Assessment:
$1,493,500
Tax Rate:
1.16
Tax Year:
2023
Ownership Type:
Fee Simple
Listing Information
MLS ID:
3892468
List Date:
03-23-2024
Days On Market:
35
Listing Broker:
KELLER WILLIAMS REALTY
Listing Agent:
Peter Thomas


















Request More Information
Shawn and Diane Fox
RE/MAX American Dream
3108 Route 10 West
Denville, NJ 07834
Call: (973) 277-7853
Web: SeasonsGlenCondos.com




