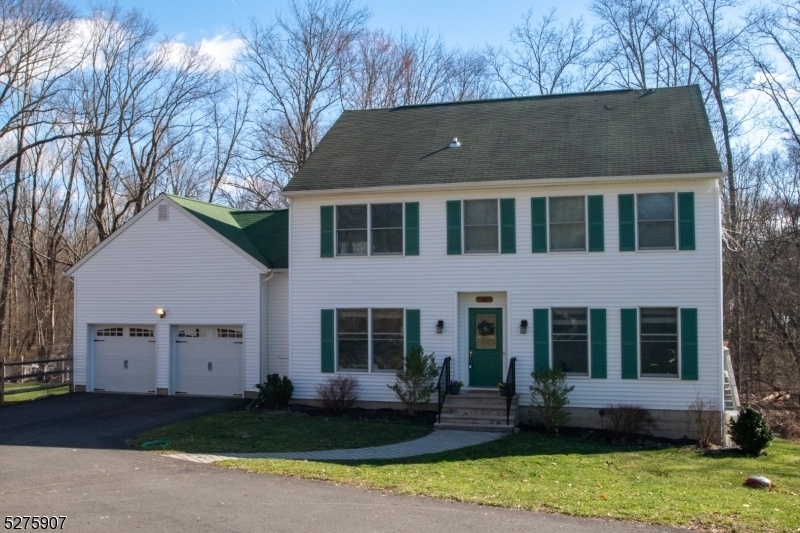105 Milton Rd
Jefferson Twp, NJ 07438




































Price: $629,900
GSMLS: 3891514Type: Single Family
Style: Colonial
Beds: 4
Baths: 2 Full & 2 Half
Garage: 3-Car
Year Built: 1995
Acres: 4.23
Property Tax: $12,739
Description
Tucked Away Not Far Away!4 Bedroom, 2 Full, 2 Half Bath Classic Colonial Nestled At The End Of A Long Driveway And Situated On 4.2 Serene Acres. This Unique Property Is An Exciting Blend Of Level Yards And Gardens Set Against A Stunning Wooded Backdrop. An Inviting Foyer Welcomes You To This Sun-soaked Home With Hardwood Floors, Craftsman Detailing, Central Air, And A Whole House Automatic Generator. Relax In The Oversized Living Room. Meal Preparation Is A Breeze In The Eat-in-kitchen Complete With Stainless Steel Appliances And A Built-in-breakfast Area With A Charming Bay Window And Storage Bench Seating. Enjoy Meals In Front Of The Stone Wood-burning Fireplace In The Dining Room. Sliding Doors Open To A Deck With Breathtaking Views Of The Secluded Property. The Pantry/laundry Room Leads To A 2-bay Garage With Lift To Accommodate 3 Vehicles. A Bonus Room Can Serve As A Den, Home Office, Playroom, Or Hobby Room. A Powder Room Is On The Main Floor. Upstairs The Primary Suite Boasts A Full Private Bath. 3 Additional Bedrooms Each Have Ample Closet Space. A Full Bath Is On The Second Floor. The Fully Finished Lower Level Features A Recreation Room, Office, Powder Room, And Storage/utility Space. Unwind On The Deck, On The Swing Set, In The Garden, Around The Built In Firepit, Or In The Expansive Fully Fenced Backyard.
Rooms Sizes
Kitchen:
First
Dining Room:
First
Living Room:
First
Family Room:
First
Den:
First
Bedroom 1:
Second
Bedroom 2:
Second
Bedroom 3:
Second
Bedroom 4:
Second
Room Levels
Basement:
Office, Powder Room, Rec Room, Utility Room
Ground:
n/a
Level 1:
Breakfst,DiningRm,FamilyRm,Foyer,GarEnter,Kitchen,Laundry,LivingRm,MudRoom,PowderRm
Level 2:
4 Or More Bedrooms, Bath Main, Bath(s) Other
Level 3:
n/a
Level Other:
n/a
Room Features
Kitchen:
Breakfast Bar, Eat-In Kitchen, Pantry, Separate Dining Area
Dining Room:
Formal Dining Room
Master Bedroom:
Full Bath
Bath:
Jetted Tub, Stall Shower And Tub
Interior Features
Square Foot:
n/a
Year Renovated:
n/a
Basement:
Yes - Finished
Full Baths:
2
Half Baths:
2
Appliances:
Carbon Monoxide Detector, Dishwasher, Microwave Oven, Range/Oven-Gas, Refrigerator, Water Softener-Own
Flooring:
Tile, Wood
Fireplaces:
1
Fireplace:
Wood Burning
Interior:
Carbon Monoxide Detector, Smoke Detector
Exterior Features
Garage Space:
3-Car
Garage:
+1/2Car,DoorOpnr,InEntrnc
Driveway:
Blacktop, Driveway-Shared
Roof:
Asphalt Shingle
Exterior:
Vinyl Siding
Swimming Pool:
No
Pool:
n/a
Utilities
Heating System:
2 Units, Forced Hot Air
Heating Source:
Electric,GasPropO
Cooling:
2 Units, Central Air
Water Heater:
n/a
Water:
Well
Sewer:
Septic 4 Bedroom Town Verified
Services:
n/a
Lot Features
Acres:
4.23
Lot Dimensions:
n/a
Lot Features:
Wooded Lot
School Information
Elementary:
White Rock Elementary School (3-5)
Middle:
Jefferson Middle School (6-8)
High School:
Jefferson High School (9-12)
Community Information
County:
Morris
Town:
Jefferson Twp.
Neighborhood:
n/a
Application Fee:
n/a
Association Fee:
n/a
Fee Includes:
n/a
Amenities:
n/a
Pets:
Yes
Financial Considerations
List Price:
$629,900
Tax Amount:
$12,739
Land Assessment:
$170,400
Build. Assessment:
$265,000
Total Assessment:
$435,400
Tax Rate:
2.93
Tax Year:
2023
Ownership Type:
Fee Simple
Listing Information
MLS ID:
3891514
List Date:
03-18-2024
Days On Market:
0
Listing Broker:
COLDWELL BANKER REALTY RDG
Listing Agent:
John Barone




































Request More Information
Shawn and Diane Fox
RE/MAX American Dream
3108 Route 10 West
Denville, NJ 07834
Call: (973) 277-7853
Web: SeasonsGlenCondos.com




