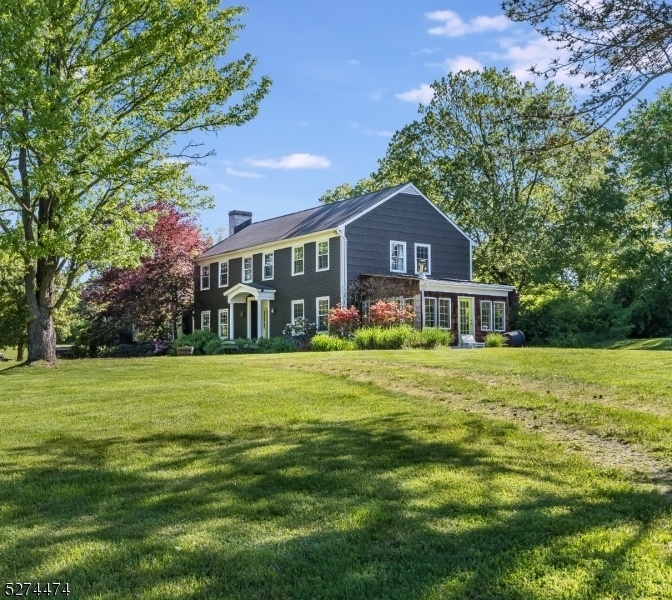427 Pottersville Rd
Chester Twp, NJ 07931

























Price: $1,050,000
GSMLS: 3890499Type: Single Family
Style: Colonial
Beds: 4
Baths: 2 Full & 1 Half
Garage: 2-Car
Year Built: 1979
Acres: 5.19
Property Tax: $18,437
Description
An Extraordinary Opportunity Awaits With This One-of-a-kind Bucolic Property Situated On Five Premier Acres In Chester Township. Both Beautiful And Rustic, The Farmhouse Is A Canvas Primed For Transformation Into A Sensational Custom-built Showpiece. A True Rarity, The Location Boasts Complete Privacy Surrounded By The Beauty Of Nature And State Farmland. The Farmhouse Features 4 Bedrooms, 2.5 Bathrooms, An Open Floor Plan, And A Full Basement, Offering Limitless Possibilities. Additionally, The Barn Has 2 Stalls, A Tack Room, Running Water And Electricity, Waiting To Be Revitalized. Tucked Away In The Quiet Countryside, Yet Minutes To Route 206, 287 And 78. This Property Is Unparalleled.
Rooms Sizes
Kitchen:
27x15 Ground
Dining Room:
15x13 Ground
Living Room:
15x12 Ground
Family Room:
19x22 Ground
Den:
n/a
Bedroom 1:
15x17 Second
Bedroom 2:
13x13 Second
Bedroom 3:
13x12 Second
Bedroom 4:
14x10 Second
Room Levels
Basement:
Rec Room, Storage Room
Ground:
Bath Main, Dining Room, Family Room, Kitchen, Laundry Room, Living Room, Sunroom
Level 1:
4 Or More Bedrooms, Attic, Bath(s) Other
Level 2:
n/a
Level 3:
n/a
Level Other:
n/a
Room Features
Kitchen:
Center Island, Country Kitchen, Eat-In Kitchen
Dining Room:
Formal Dining Room
Master Bedroom:
Fireplace, Sitting Room, Walk-In Closet
Bath:
Stall Shower
Interior Features
Square Foot:
n/a
Year Renovated:
n/a
Basement:
Yes - Finished
Full Baths:
2
Half Baths:
1
Appliances:
Carbon Monoxide Detector, Cooktop - Gas, Dishwasher, Dryer, Refrigerator, Wall Oven(s) - Electric, Washer
Flooring:
Laminate, Tile, Wood
Fireplaces:
3
Fireplace:
Bedroom 1, Family Room, Pellet Stove, Wood Burning
Interior:
CeilBeam,CODetect,SmokeDet,StallShw,TubShowr,WlkInCls
Exterior Features
Garage Space:
2-Car
Garage:
Attached Garage
Driveway:
Circular, Crushed Stone
Roof:
Asphalt Shingle
Exterior:
Clapboard
Swimming Pool:
No
Pool:
n/a
Utilities
Heating System:
Multi-Zone
Heating Source:
OilAbOut
Cooling:
Central Air, Multi-Zone Cooling
Water Heater:
Electric
Water:
Well
Sewer:
Septic 4 Bedroom Town Verified
Services:
n/a
Lot Features
Acres:
5.19
Lot Dimensions:
n/a
Lot Features:
Level Lot, Open Lot
School Information
Elementary:
Bragg Intermediate School (3-5)
Middle:
Black River Middle School (6-8)
High School:
n/a
Community Information
County:
Morris
Town:
Chester Twp.
Neighborhood:
n/a
Application Fee:
n/a
Association Fee:
n/a
Fee Includes:
n/a
Amenities:
n/a
Pets:
n/a
Financial Considerations
List Price:
$1,050,000
Tax Amount:
$18,437
Land Assessment:
$454,800
Build. Assessment:
$272,500
Total Assessment:
$727,300
Tax Rate:
2.54
Tax Year:
2023
Ownership Type:
Fee Simple
Listing Information
MLS ID:
3890499
List Date:
03-13-2024
Days On Market:
44
Listing Broker:
STONYBROOK REALTY NJ LLC
Listing Agent:
Catherine A. D Angelo

























Request More Information
Shawn and Diane Fox
RE/MAX American Dream
3108 Route 10 West
Denville, NJ 07834
Call: (973) 277-7853
Web: SeasonsGlenCondos.com




