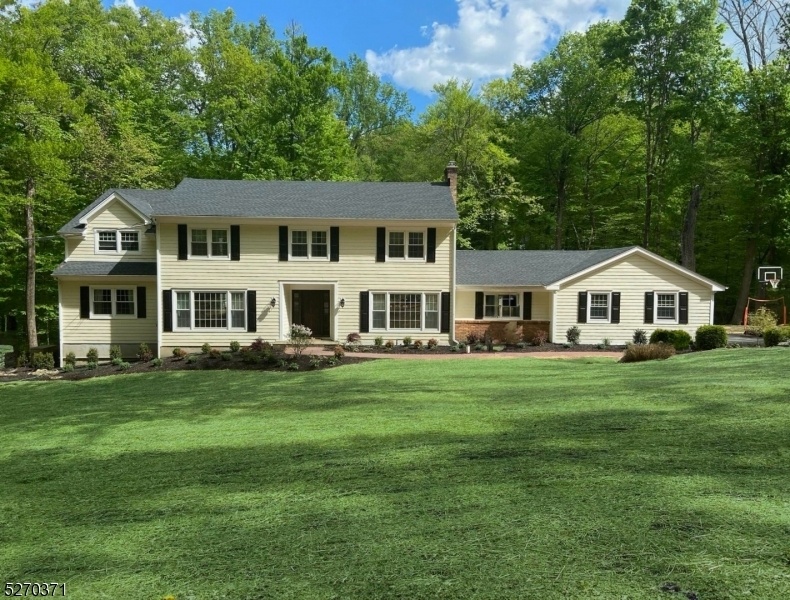52 Mile Dr
Chester Twp, NJ 07930








































Price: $930,000
GSMLS: 3887374Type: Single Family
Style: Colonial
Beds: 6
Baths: 3 Full & 1 Half
Garage: 2-Car
Year Built: 1970
Acres: 2.42
Property Tax: $15,826
Description
This Beautifully Maintained And Updated Colonial Is Located In A Serene, Wooded Cul-de-sac, Boasting Both Curb Appeal And Wonderful Functionality. As You Enter The Warm Inviting Foyer You Immediately Feel At Home. Hw Floors And Decorative Molding Throughout Much Of The 1st Floor, Lend A Timeless Appeal To The Living Spaces. The Sunny Lr W/gas Fireplace, Perfect For Relaxing Evenings. Dr, Ideal For Hosting Gatherings Or Intimate Meals. & Fr W/skylights, Wood Burning Fireplace, And Sliders To The Deck Where You Can Enjoy The Soothing Sounds Of Nature & The Brook Which Runs Through The Property. The Sunlit Eat In Kitchen Is Complete W/granite Countertops, Farmhouse Sink, Pantry/mud Room & Garage Access For Added Convenience. In Addition To The Laundry Room And Powder Room, The 1st Level Presents The Flexibility Of An In-law Suite, Den Or Office Featuring An Updated Full Bath, The 2nd Level Boasts 4/5 Brs, An Office, & 2 Full Baths, While The Partially Finished Basement Offers Additional Potential & Accessibility To The Outdoors. Whether You're Looking To Create An Enviable Primary Suite Or Simply Seeking A Space That Adapts To Your Lifestyle, This Desirable Home Offers Great Versatility To Suit Any Buyer's Needs. Additional Features: Full House Generator 2021, Roof 11/2020, New Garage Doors 2019, New Septic Pump 2019, Plumbing Exists For A Full Basement Bath, Hw Under Some Carpets & More. Chimney And Flues As Is- No Known Defects. Seller's Have Never Used Gas Fireplace As-is.
Rooms Sizes
Kitchen:
First
Dining Room:
First
Living Room:
First
Family Room:
First
Den:
First
Bedroom 1:
Second
Bedroom 2:
Second
Bedroom 3:
Second
Bedroom 4:
Second
Room Levels
Basement:
Exercise Room, Outside Entrance, Rec Room, Storage Room, Utility Room
Ground:
n/a
Level 1:
1Bedroom,BathOthr,Den,DiningRm,FamilyRm,GarEnter,Kitchen,Laundry,LivingRm,OutEntrn,PowderRm
Level 2:
4 Or More Bedrooms, Bath Main, Bath(s) Other, Office
Level 3:
n/a
Level Other:
n/a
Room Features
Kitchen:
Eat-In Kitchen, Pantry
Dining Room:
Formal Dining Room
Master Bedroom:
Dressing Room, Full Bath
Bath:
n/a
Interior Features
Square Foot:
n/a
Year Renovated:
n/a
Basement:
Yes - Finished-Partially, Full, Walkout
Full Baths:
3
Half Baths:
1
Appliances:
Dishwasher, Dryer, Microwave Oven, Range/Oven-Gas, Refrigerator, Washer, Water Softener-Own
Flooring:
Carpeting, Tile, Wood
Fireplaces:
2
Fireplace:
Family Room, Gas Fireplace, Living Room, Wood Burning
Interior:
High Ceilings, Skylight
Exterior Features
Garage Space:
2-Car
Garage:
Attached Garage
Driveway:
Blacktop
Roof:
Asphalt Shingle
Exterior:
ConcBrd
Swimming Pool:
No
Pool:
n/a
Utilities
Heating System:
1 Unit, Baseboard - Hotwater, Multi-Zone
Heating Source:
Gas-Natural
Cooling:
Ceiling Fan, Central Air
Water Heater:
Gas
Water:
Private, Well
Sewer:
Septic
Services:
Garbage Extra Charge
Lot Features
Acres:
2.42
Lot Dimensions:
n/a
Lot Features:
Cul-De-Sac, Stream On Lot, Wooded Lot
School Information
Elementary:
Bragg Intermediate School (3-5)
Middle:
Black River Middle School (6-8)
High School:
n/a
Community Information
County:
Morris
Town:
Chester Twp.
Neighborhood:
n/a
Application Fee:
n/a
Association Fee:
n/a
Fee Includes:
n/a
Amenities:
n/a
Pets:
Yes
Financial Considerations
List Price:
$930,000
Tax Amount:
$15,826
Land Assessment:
$309,900
Build. Assessment:
$314,400
Total Assessment:
$624,300
Tax Rate:
2.54
Tax Year:
2023
Ownership Type:
Fee Simple
Listing Information
MLS ID:
3887374
List Date:
02-23-2024
Days On Market:
64
Listing Broker:
RE/MAX NEIGHBORHOOD PROPERTIES
Listing Agent:
Miriam Silverstein








































Request More Information
Shawn and Diane Fox
RE/MAX American Dream
3108 Route 10 West
Denville, NJ 07834
Call: (973) 277-7853
Web: SeasonsGlenCondos.com




